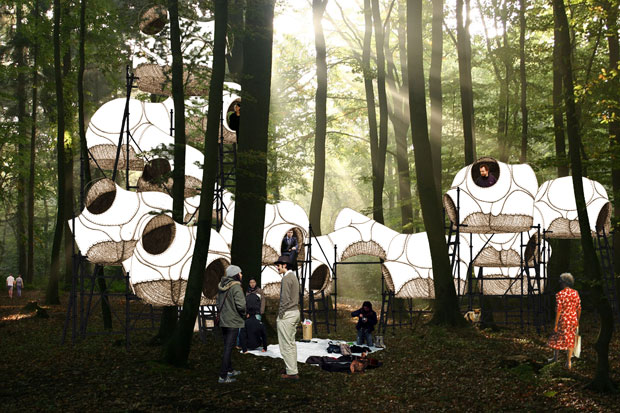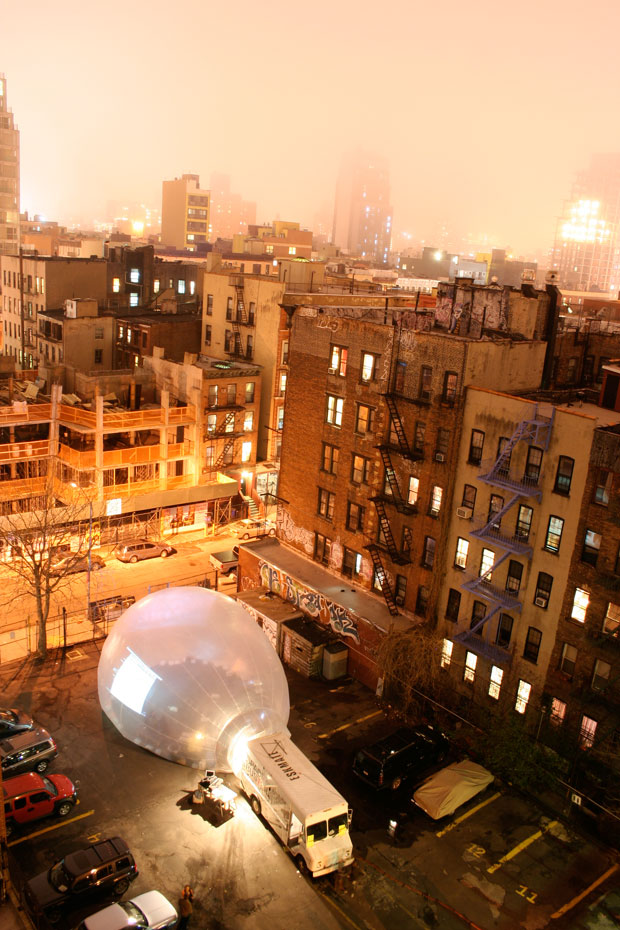Snuggles

raumlaborberlin has a solution for temporary festival housing.
“Snuggles was
designed by Berlin-based Raumlabor, which says that it is not an architecture firm, but rather an interdisciplinary team interested in urbanism, and the study of public and private space. The modular system was intended for use as comfortable, safe housing for travelers to festivals, workshops, or other artistic events. Each unit features a three-sided pod with a window and tunnel access to a central pod with sanitary facilities.”
via Inhabitat
According to their website, raumlaborberlin began working on the issues of contemporary architecture and urbanism in 1999m, and in various interdisciplinary working teams they investigate strategies for urban renewal.
Eichbaumoper

Eichbaumoper is Raumlabor’s vision for the transformation of the Eichbaum underground station between Mülheim and Essen where a new type of opera will be created in an on-site opera site office.
Spacebuster

Spacebuster opens urban space for temporary collective uses.
“The Spacebuster is build on the basis of a step van and a big inflatable space coming out of the back of the van fitting up to 80 persons in it. People enter the bubble through the passenger’s door of the van walking through to the back down a ramp right into the inflated space. The bubble is supported by air pressure generated by a fan underneath the ramp. The membrane of the bubble is translucent so people on the inside can see schematically what´s going on outside and vice versa. So the membrane acts as a semi permeable border between the public and the more private.”
Stick On City
Stick on city, an imaginary landscape through which visitors can take a tour, then add their own vision by drawing in and simply sticking it into the city, was presented at the 11th biennale of architecture, venice. In part it was a response to a visit to raumlabor by Archigramist Dennis Crompton, who talked about
“the scrapyard of visions, the city as responsive system, interactive buildings, good intentions, imaginary cities and the art of architecture that cannot fail.”












