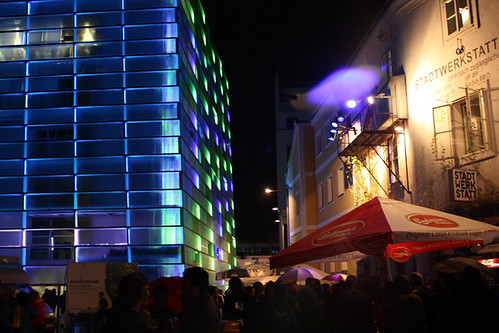Ars Electronica.3
5 September 2009
It rained Friday in Linz, so it was a good day to go indoors. I headed for the new Ars Electronica Center for my longest visit so far. The glass and steel extension to the original building, designed by Treusch Architecture of Vienna, was opened earlier this year. Inside the building are extensive exhibition areas for contemporary and historical new media work. The Future Lab facilities contain laboratories and workshops for media art research, with offices and recreation rooms above. The main building also has a restaurant, bar and lecture rooms on its Sky Deck.

Ars Electronica Center. Photo: Rupert Steiner
The Ars Electronica Center has a sculptural presence. It is meant to be viewed at various distances from diverse vantage points and is easy to traverse on foot. Set alongside the Danube River, its shape evokes a cargo ship. The long prow serves as a public performance or gathering space with raked stairs for seating. The building’s overall grid of glass and its double facade give it a crystalline appearance.

Ars Electronica Center, Linz, Austria. Photo: Bruce Charlesworth
The glass exterior is part transparent and part translucent. At night, LED panels installed between the two layers of the facade illuminate the building. Each panel contains nine sets of four LEDs: red, green, blue and white. These are set vertically, one in each window, alternately facing left and right. Each window functions much like a pixel in a digital image and can be individually controlled to allow infinite variations in color, intensity and duration.

Ars Electronica Center, Linz, Austria. Photo: Bruce Charlesworth
I attended a lecture on the facade and learned that there are 40,000 LEDS, 2,000 meters of cable and 5,100 square meters of glass comprising 1,085 windows. An average window contains 36 LEDs. The building also has a powerful sound system.

Ars Electronica Center, Linz, Austria. Photo: Bruce Charlesworth
Both sound and lighting can be programmed to create unique artworks on the facade, utilizing blended color, patterns, text and imagery. 84 artists have already created programs for the building, only three of which were commissioned works. AEC makes proposing and designing for the building fairly easy. Artists can construct their work using a 3D rendering of the facade, available on the Center’s Future Lab website, without ever having to visit the site in Linz.
Here’s a test visualization of the building lighting done last year.
